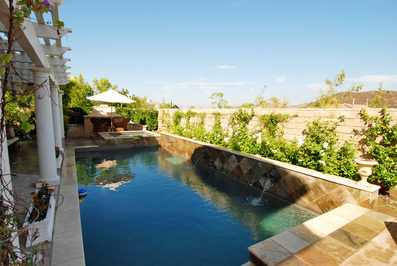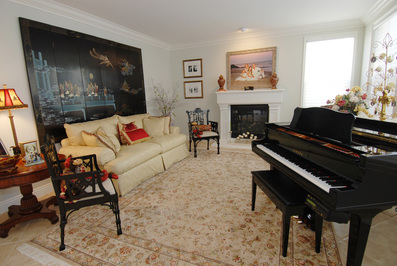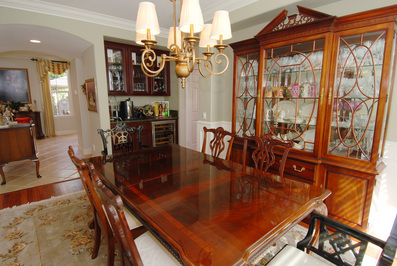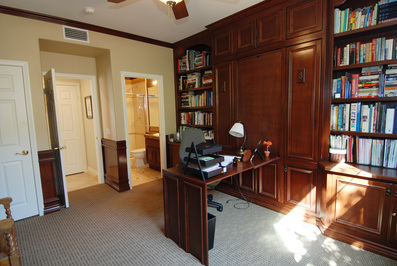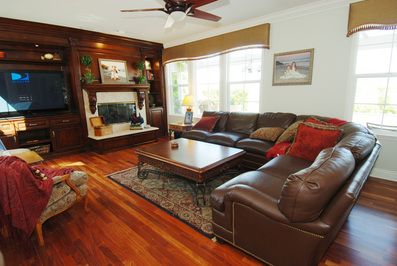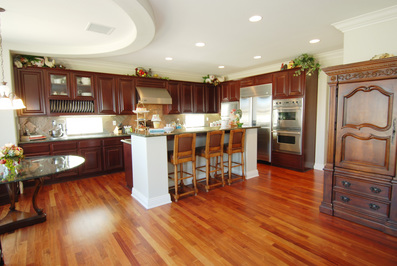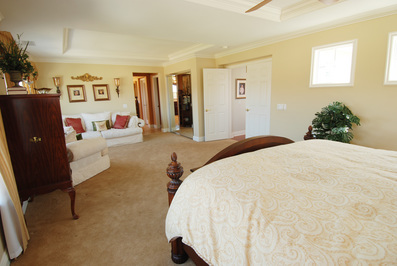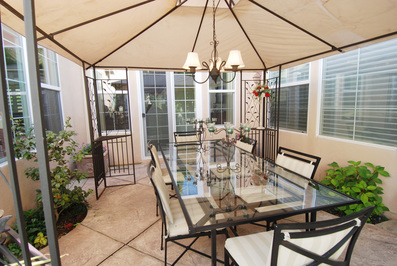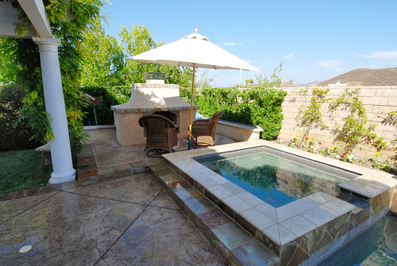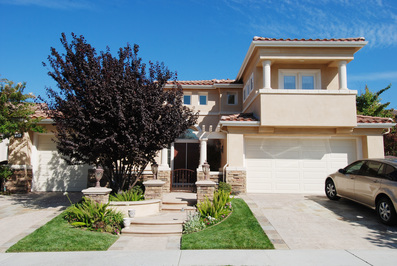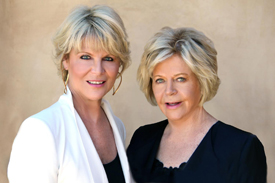Lovely View Home In Woodridge Estates
Highly upgraded view home with charming courtyard entry. Soaring two story foyer. The formal living room complete with French doors looks out to a beautiful exterior courtyard as does the family room. Travertine flooring throughout the entry, living room, powder room, downstairs bath and master suite. Formal dining room features wainscoting and cherry wood butler?s pantry, granite counter, Subzero fridge and sits adjacent to gourmet?s island kitchen with breakfast nook and bar, granite counters, Viking ovens, cook top and dishwasher, and Subzero refrigerator. Custom bench seat in cherry wood with lift top for storage. Kitchen opens to family room with inviting fireplace and newly built custom entertainment center in a cherry finish. Home theater system with a niche for 60 inch flat screen TV. Surround sound in family room, with additional speakers and controls in living and dining rooms, dining patio and pool area. Built in cabinetry for equipment, glass shelves with lighting, drawers and cabinets for storage. Fireplace with wood mantle and travertine hearth. The wrought iron stairway with cherry handrails leads to upstairs bonus/office and has cherry built in book shelves, computer station, locking cabinets with file drawers, pull down desk and queen size Murphy bed! Spacious master suite with retreat, luxurious master bath with tumbled marble with backsplash and inset rosettes, his and her closets with cherry finish built ins, additional closet in sitting area. Gorgeous views from master suite of the mountains from Agoura to Simi! Three additional upstairs bedrooms share two baths. Desirable upstairs laundry room. Fifth bedroom is downstairs complete with a private bath. Three car split garage with custom cabinetry. Entertainer?s yard with unobstructed views of the mountains that surround the neighborhood. The yard was designed to feel like a quaint European resort. Several parterres extend the indoor living to the outdoors. The centerpiece is a pool with lions head fountains flowing into a cool, dark pebbletek bottom pool. The hot tub flows into the pool with another waterfall feature. A large fireplace with a raised wall for additional seating borders the spa. There are comfortable seating areas under the lanai. An outdoor kitchen with a barbeque and Viking refrigerator sit adjacent to the kitchen door for easy access. Lush grassy area gives the kids a place to play


