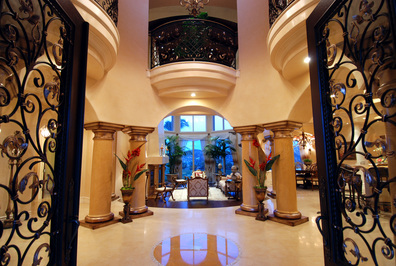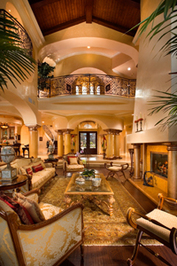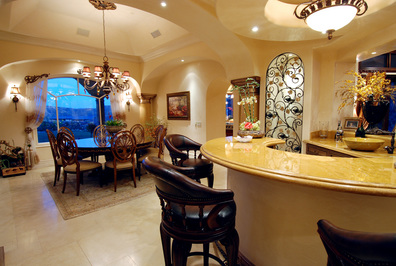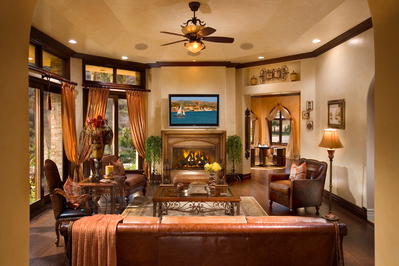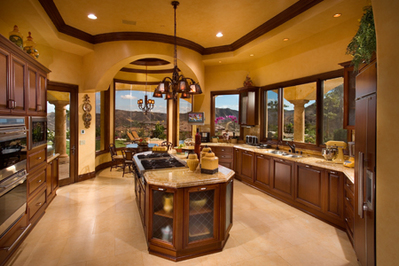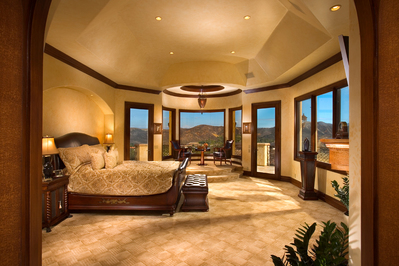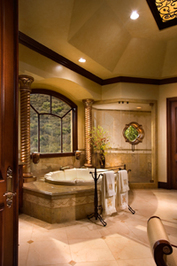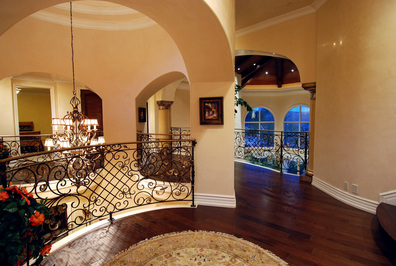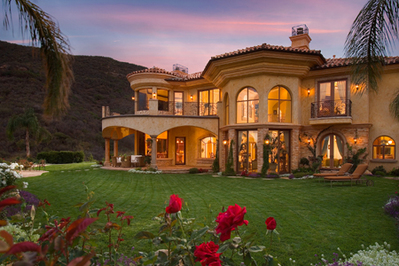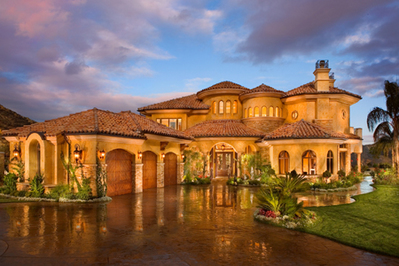Exceptional Mediteranean Estate In Agoura
Masterpiece Exudes Elegance, Luxury and Sophistication ~ Villa Toscana Located just 10 minutes to Malibu and centered 45 minutes from Los Angeles and Santa Barbara, nestled in prestigious Malibu View Estates this 6,370 sq. ft., Olde World Tuscan villa was designed by world renowned architect John B. Scholz. Enter through imported Italian iron gates to an artfully designed resort style flagstone courtyard with soothing water features. A double leaded arched glass door leads to a hand painted domed entry with silver-leafed Venetian columns. Inviting bars with double bull nose onyx counters, SubZero refrigerator and wine storage welcomes guests to the dramatic two story living room with a crackle finish wood beamed ceiling, floor to ceiling Venetian plastered fireplace and a wall of glass facing breathtaking views. Formal dining room with adjoining bar. Enjoy a comfortable and warm great room with a roaring fireplace and adjoining billiard/game room with wine room. For the gourmet; this kitchen boasts imported Italian cabinets, all professional appliances; Wolf ovens, six burner Viking stove with griddle, Sub Zero refrigerator, two Miele dishwashers. Enjoy fabulous views at this lovely breakfast room with a mitered glass wall. The second story is bejeweled by Italian iron banisters leading to a lavishly designed master suite with grand fireplace, large raised sitting area with mitered glass wall to enjoy sunrise views. Luxurious master bath with wrought iron sky light, his and her marble vanities, spa tub, steam shower and private gym with dry and wet sauna. A wrought iron enclosed balcony, with an outdoor fireplace surrounds the suite overlooking an infinity pool. Two secondary ensuites are conveniently located in the upper left wing of the house. Two additional ensuites down, one ideal for a library/office. Oversized laundry room with faux sky and a detached three car garage of approx. 890 sq. ft. Exceptional appointments include cathedral domes, crown and base molding, unique and exotic hand distressed wide plank cherry wood and limestone floors, onyx medallion accent, crackle finish doors, Marblesque, silver leafed walls and columns, Venetian plastered walls, stencil over faux painted walls, arched entrances and an extensive use of marble, stone and granite and sophisticated sound system inside and out. Fine art lighting, chandeliers, mirrors and onyx sinks are some of the many features that compliment this residence. All rooms are designed not only for daily living but for sophisticated entertaining. Stunning views and amazing privacy make this estate a special paradise. A premier location on over an acre lot with beautiful outdoor living spaces, custom lighting, custom stone work, lush lawns with rose garden and a dramatic vanishing edge salt water pool and spa with waterfalls all face the spectacular views of the Santa Monica Mountains. A Mediterranean Paradise! Please visit www.malibuviewcourt.com to view the virtual tour.


