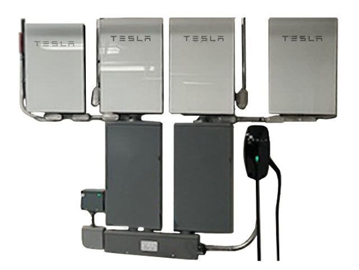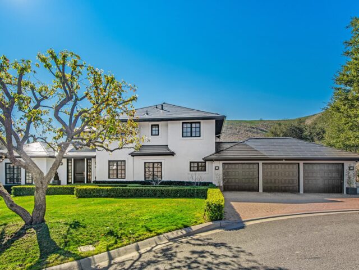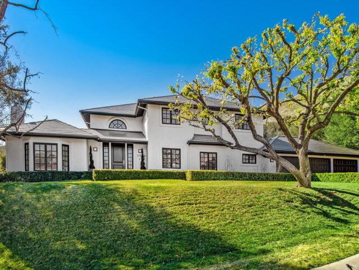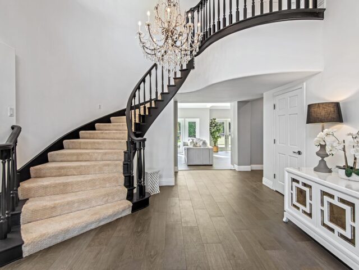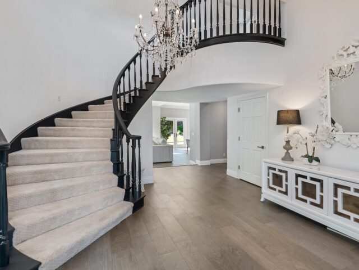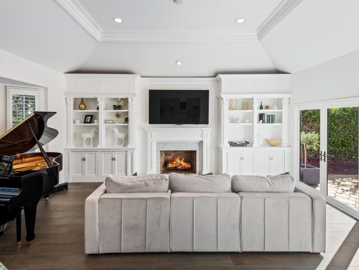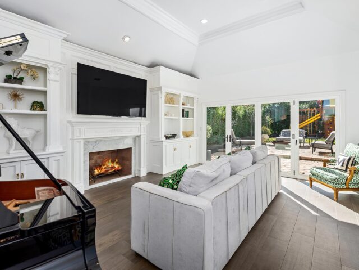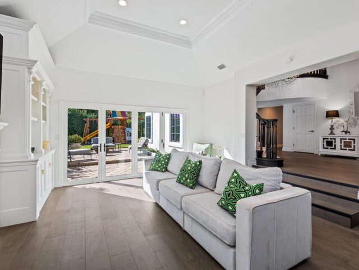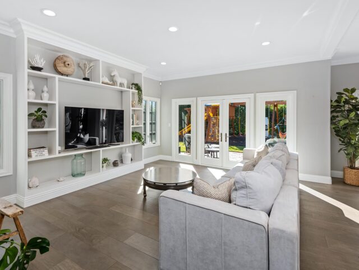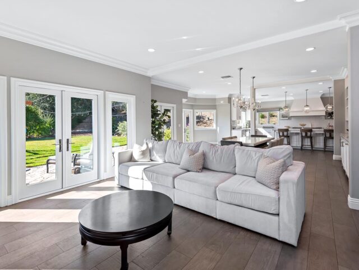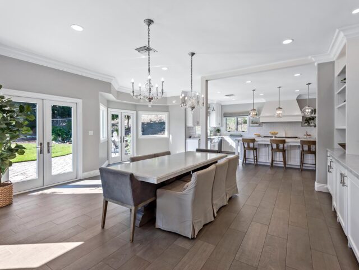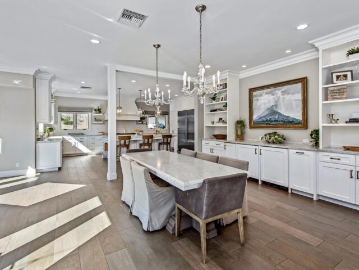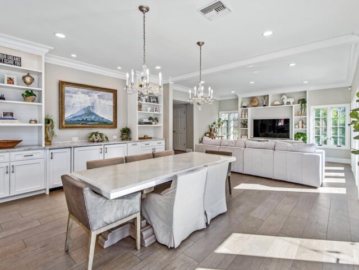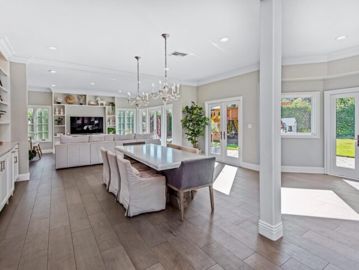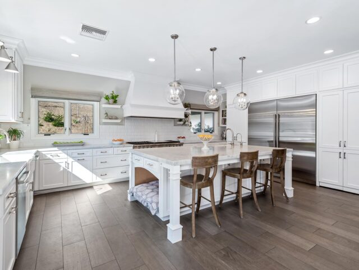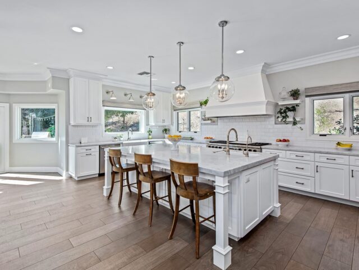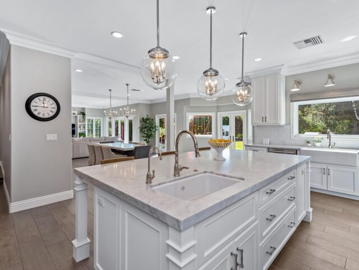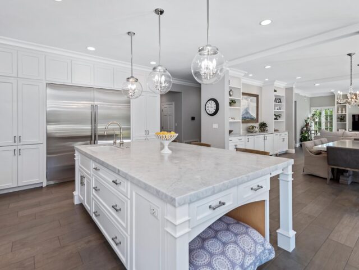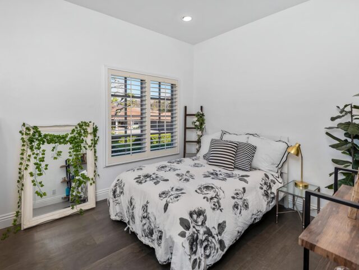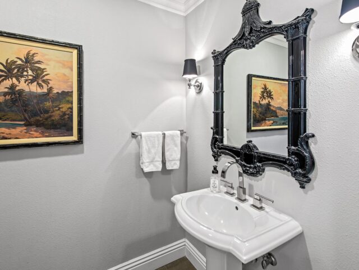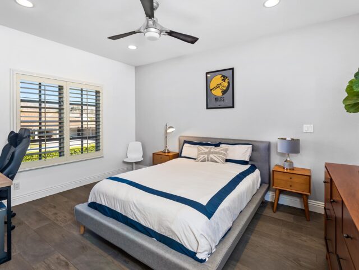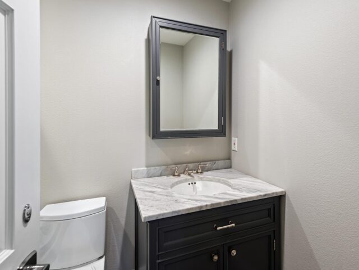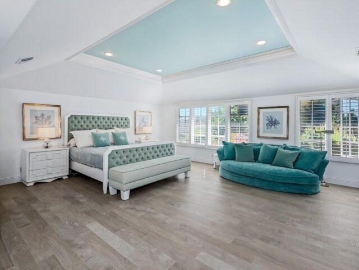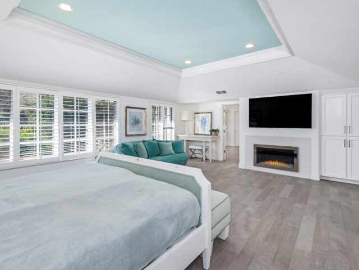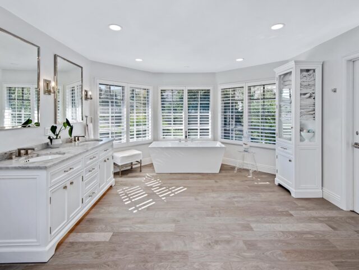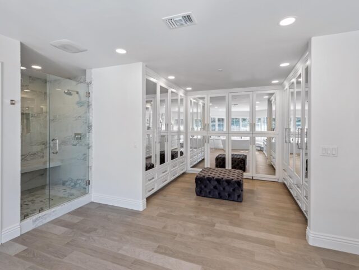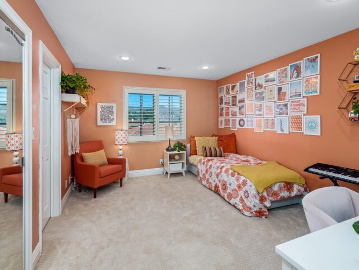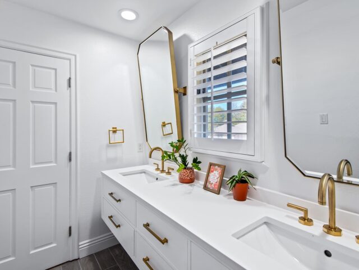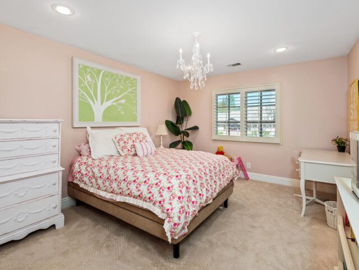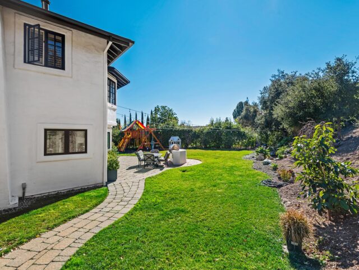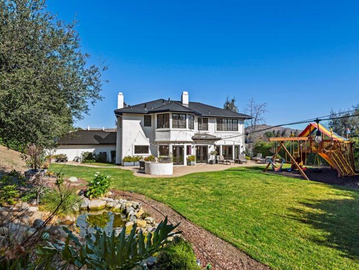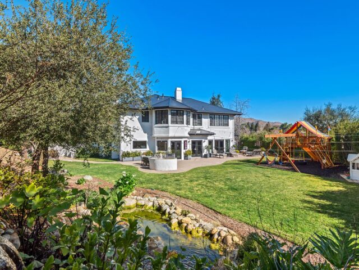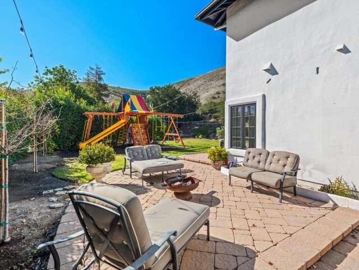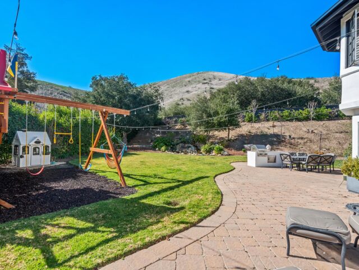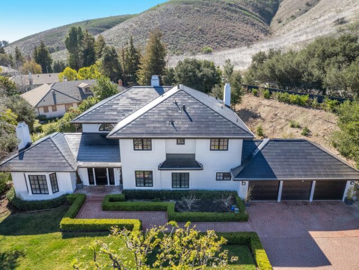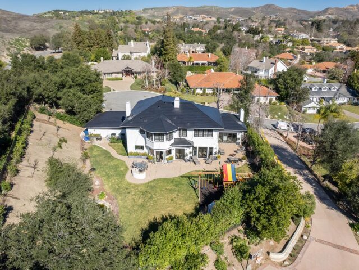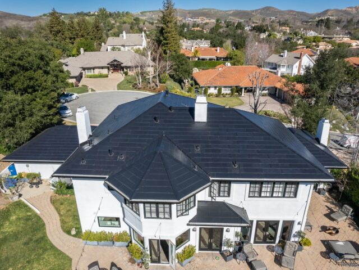Modern Farmhouse Comes To Westlake Village
Welcome to this amazing North Ranch home that has recently undergone a fabulous remodel. The dramatic foyer with cathedral ceilings, a sweeping staircase and gorgeous wood/tile flooring flows to the light, bright open floor plan. The step down formal living room is located just off the entry foyer with vaulted volume ceilings, a fireplace, surround cabinetry and views to the rear yard. The great room/family room is adjoined by a large dining space with extensive built ins, plentiful windows and opens to the gourmet kitchen with an oversized island, professional stainless appliances, large walk in pantry and beautiful views of the rear garden. One bedroom down and another room that would make a perfect office/studio that is currently being used as a bedroom. Both are adjacent to the downstairs bath. Large laundry room with two washers and two dryers. Upstairs is the elegant and open primary suite with loads of natural light and gorgeous spa-like bath. The dressing area has extensive custom closets with built in drawers and cabinets. Separate from the dressing area is the water closet and separate shower. Two secondary bedrooms upstairs share a Jack& Jill bath plus another ensuite. Beautifully landscaped front and back yards with to die for play set and room for a pool. Three car garage with 4 Tesla power pack chargers. Highly sought after and state of the art Tesla roof. Newly painted exterior. Desirable cul de sac location. Award winning Conejo Unified School District.
Features:
5 Bedrooms ~ 4.5 Baths
Approx. 4,154 Sq. Ft. ~ Lot size approx. 22,269 sq. ft. ~ Built in 1988 ~ HOA: $116/Qtr.


