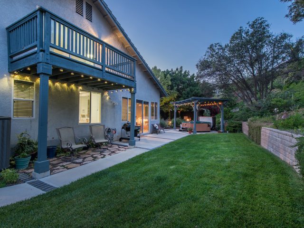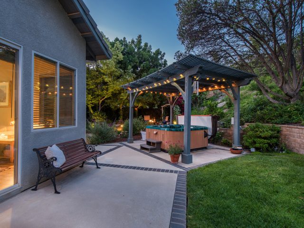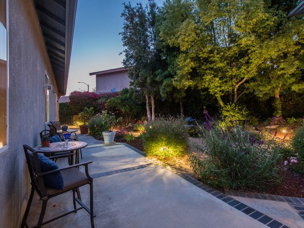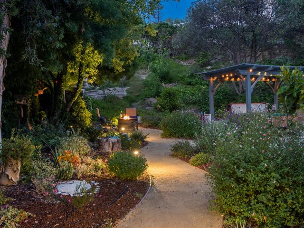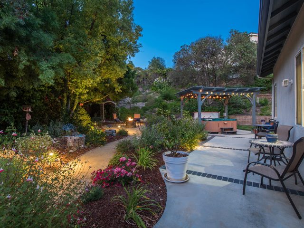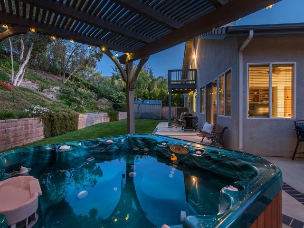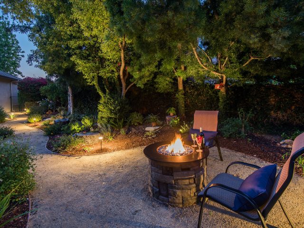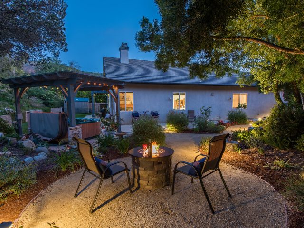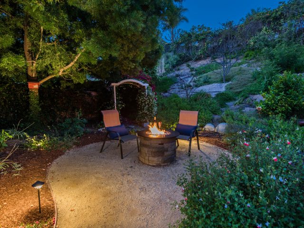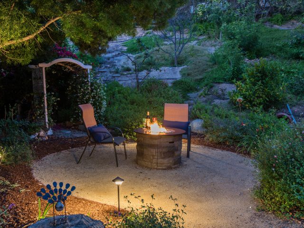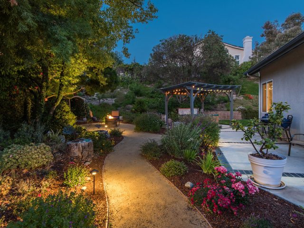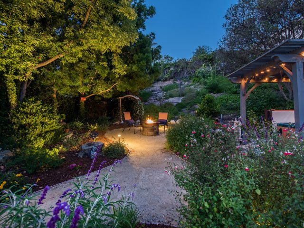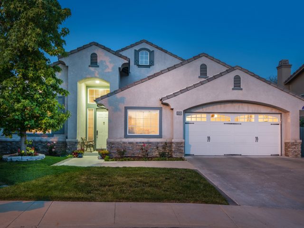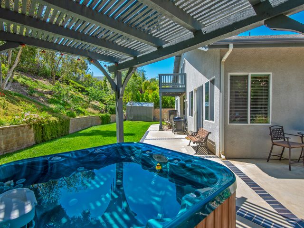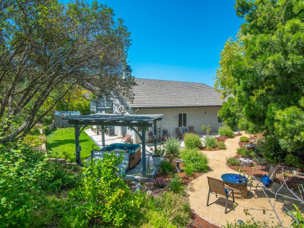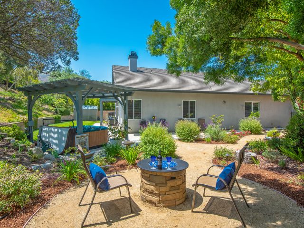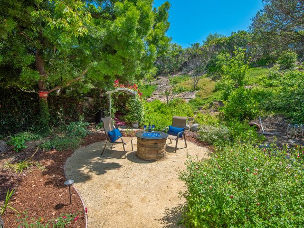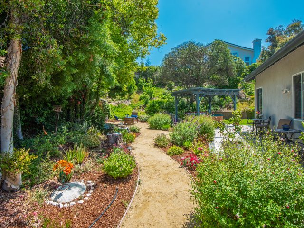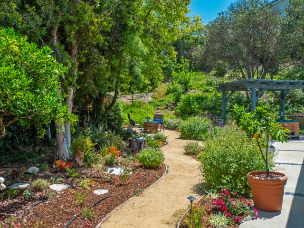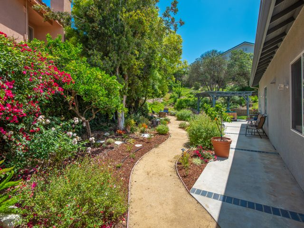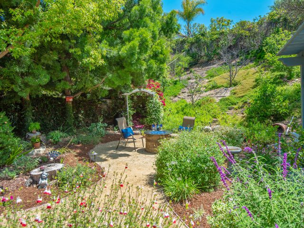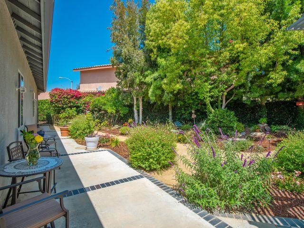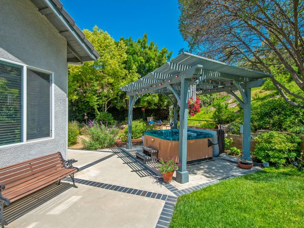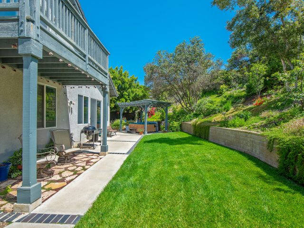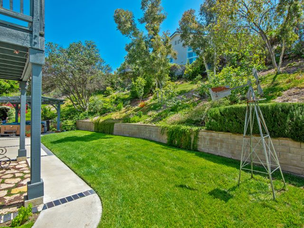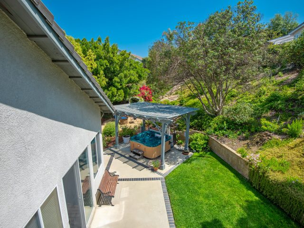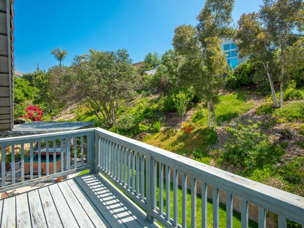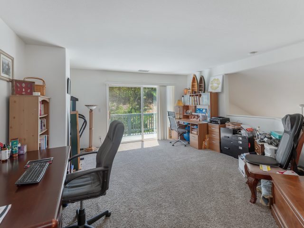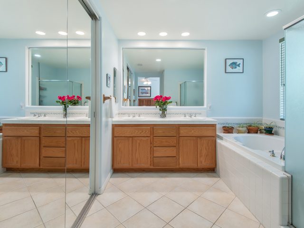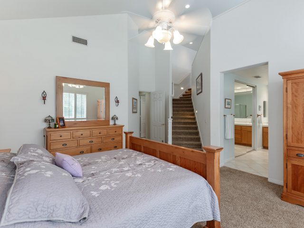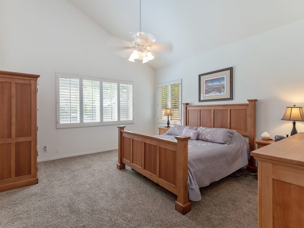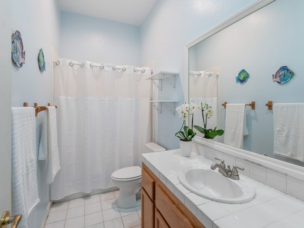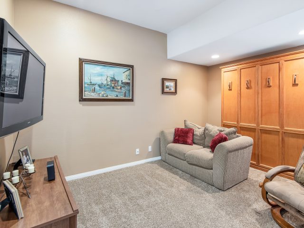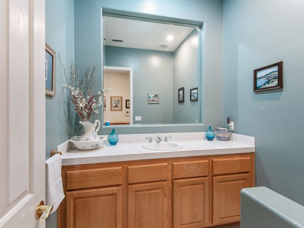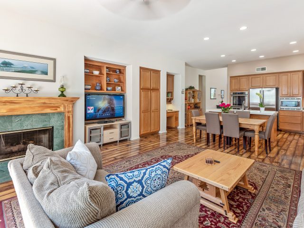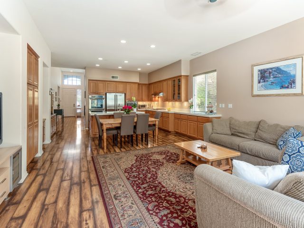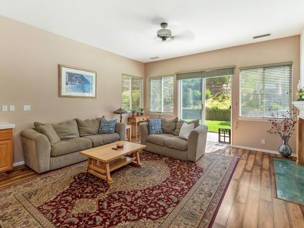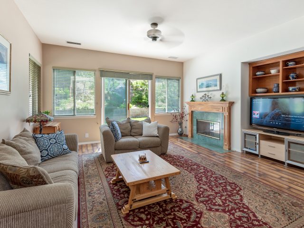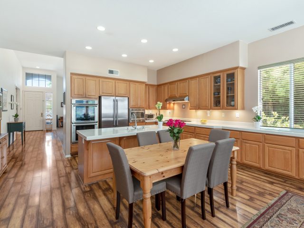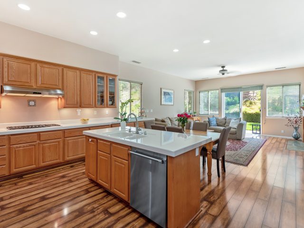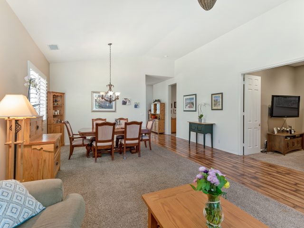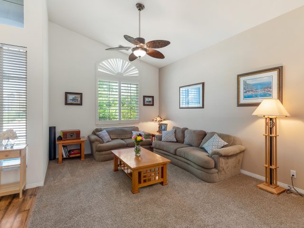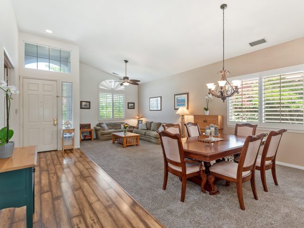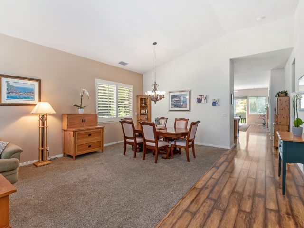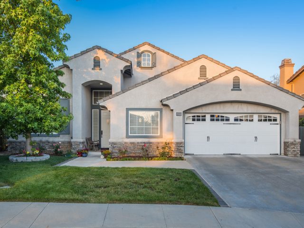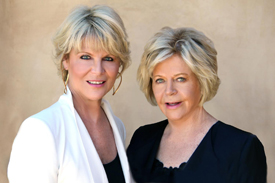Single Story Home in the Summit at Lang Ranch With Exceptional Yard & Gardens
HUGE PRICE REDUCTION. Seller has identified home of choice. Superb location. Ideally located at the end of a kid-friendly cul-de-sac. Near Lang Ranch Park with basketball court, playground, baseball field and BBQ facilities. Over 700 acres of mountains and open space to enjoy hiking, mountain biking and nature. Nearby cultural treasure Chumash Indian Museum and park, filled with shaded walking paths, reproduction of Native village and abundant deer, red-tailed hawks, and other wildlife. Just minutes away to great shopping and dining. Easy freeway access. Located in the wonderful Lang Ranch community with award-winning Lang Ranch Elementary School and two regional parks. Gorgeous views of the surrounding mountains.
One of the largest back yards in the Summit at Lang Ranch. Back yard features a beautiful park-like garden oasis filled with winding decomposed granite pathways, colorful flowers, native plants, hummingbirds and butterflies. Drought-tolerant plants with drip irrigation for easy care. Mature Valencia orange tree that produces large crop annually. Large potted lemon trees that produce year-round. Open grassy space as well with plenty of room for kids to play, or potential for in-ground water feature. Hillside has apple and peach trees, shade trees and flowering plants. Front curbside appeal with large shade tree and more than 15 thriving rose bushes.
Highly desired single story home. Master suite and all bedrooms are on the first level. Newer flooring. Newer Thermador stainless appliances. Fireplace in adjoining family room. Newer flooring. Plantation shutters in living room, dining room and master bedroom. Large walk -in master closet with extensive built-ins. Secondary bedroom closet features custom built-ins. Loft/bonus room/exercise room on the second level with balcony overlooking the gardens and fruit trees on the hill. Ceiling fans throughout. Hidden storage under the stairs. Smart wireless controls for newer HVAC. Smart wireless controls and outside keypad entry for garage door.Laundry room with storage and sink. Bonus storage room in garage. No HOA. Security system.


